Interior Design
Reid Building, 30 students
Interior Design students approach to discipline is characterised by their approach to the studio as a space of creative imagination, discussion and collaboration. This year, our graduates have produced a body of work that is sensitive and thorughful in approach, and which uses creativity and experimentation to explore the potential and value of the spaces that we inhabit. This year’s cohort have chosen buildings in Glasgow, which speak to the history of the city and also its social fabric, embracing experimental approaches to the concept of urban regeneration.


from The Platform Grove- The Botanic Garden Railway Bar

from The Platform Grove- The Botanic Garden Railway Bar

from The Platform Grove- The Botanic Garden Railway Bar

from The Platform Grove- The Botanic Garden Railway Bar

from The Platform Grove- The Botanic Garden Railway Bar


from Luminet

from Luminet
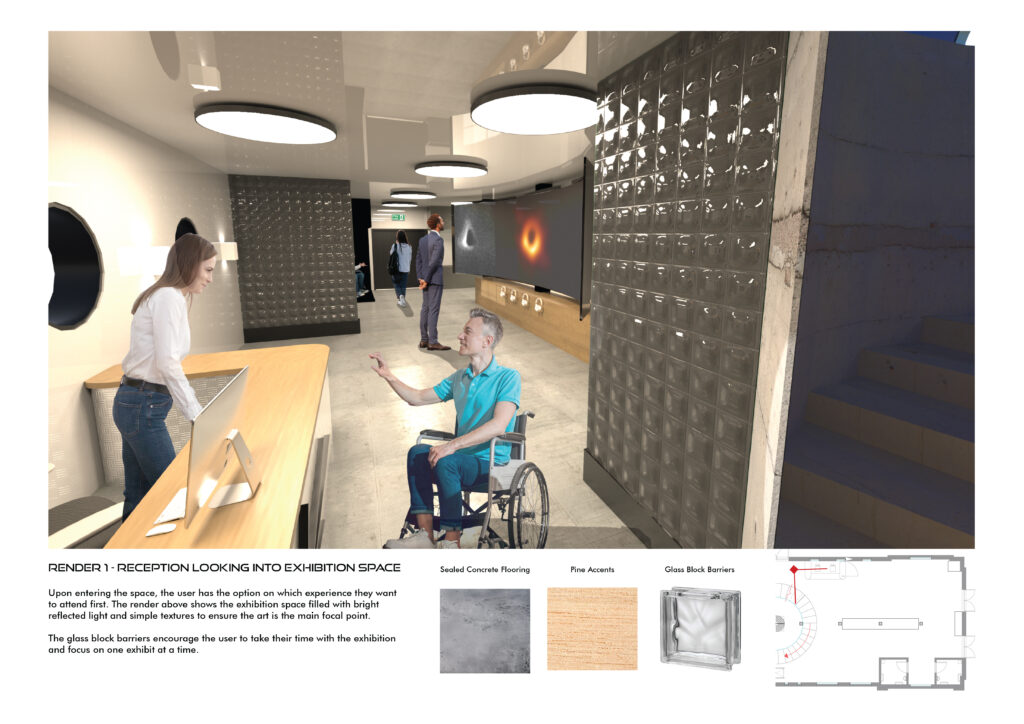
from Luminet
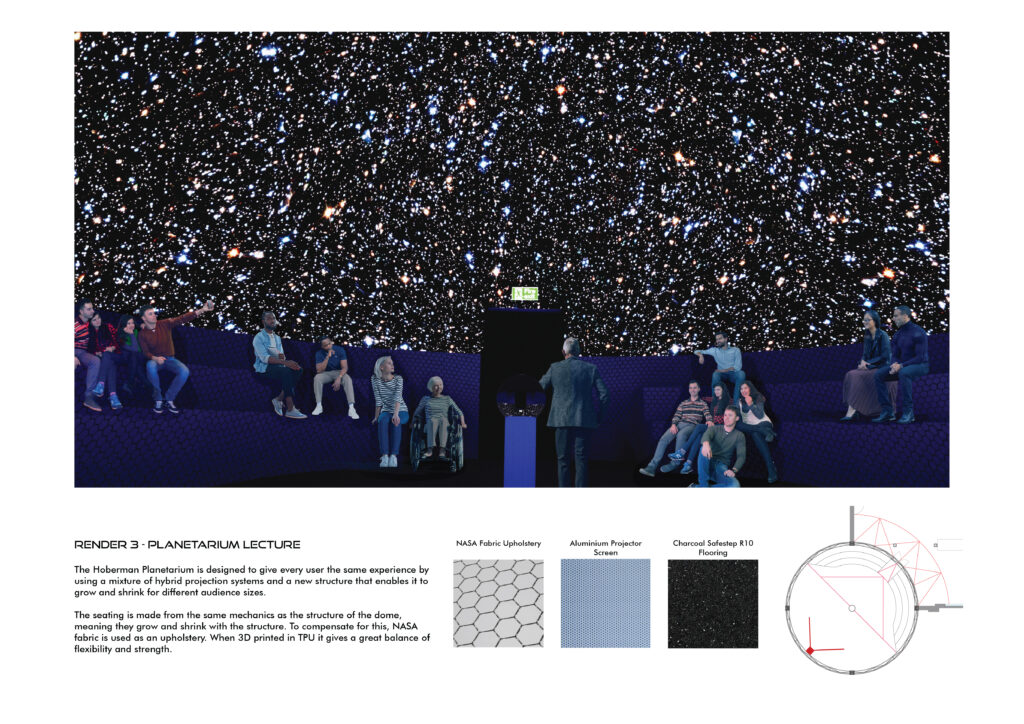
from Luminet

from Luminet


from Ground Floor

from Site

from Site

from Second Floor

from First Floor


from Ground floor

from Site

from Site
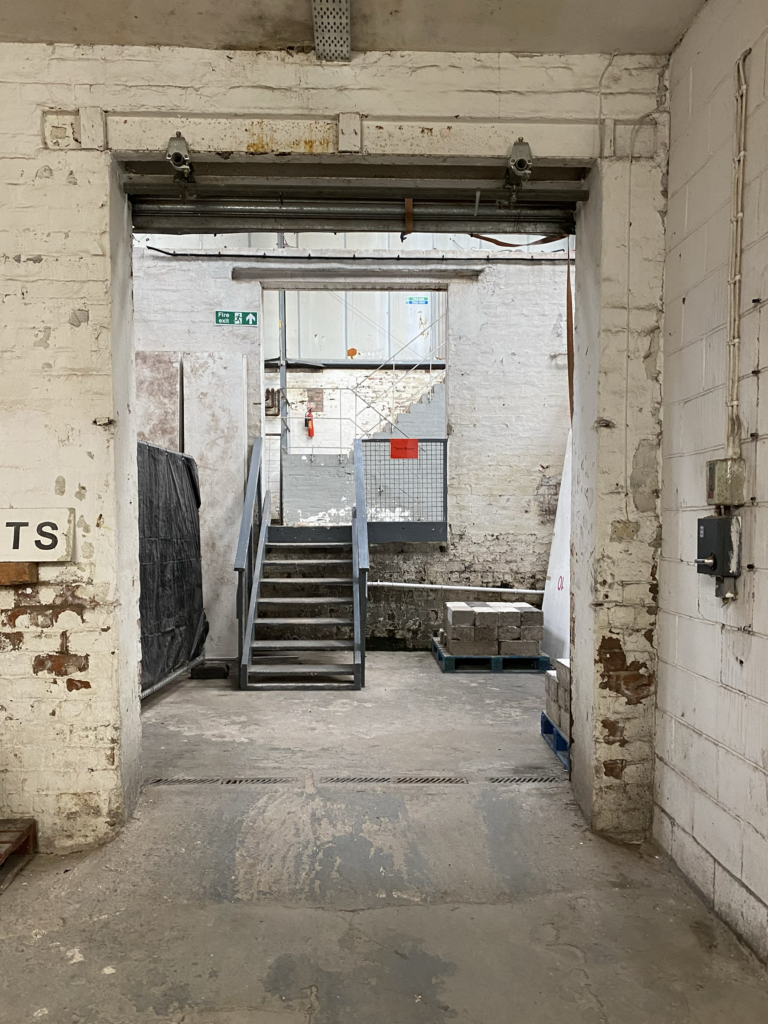
from Site

from Facility


from GSC – Glasgow Student City – The Journey

from GSC – Glasgow Student City – The Floor Plans

from GSC – Glasgow Student City – The Details

from GSC – Glasgow Student City – The Details
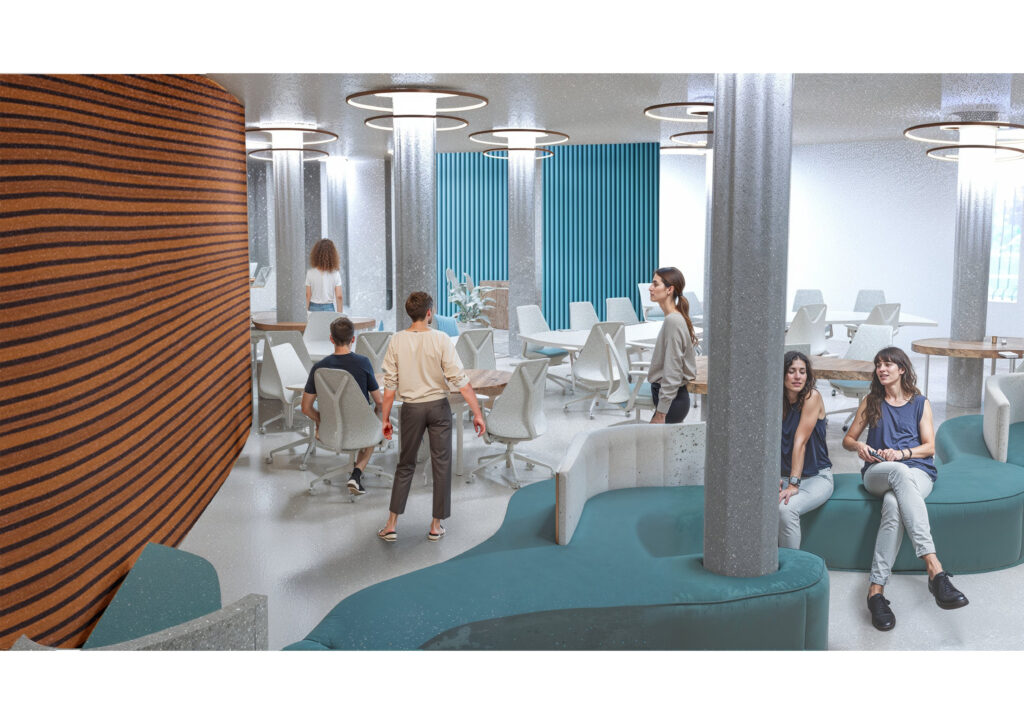
from GSC – Glasgow Student City – The Journey


from The Site

from The Layout

from The Research

from The Research

from The Site


from Crafted Healing

from Crafted Healing
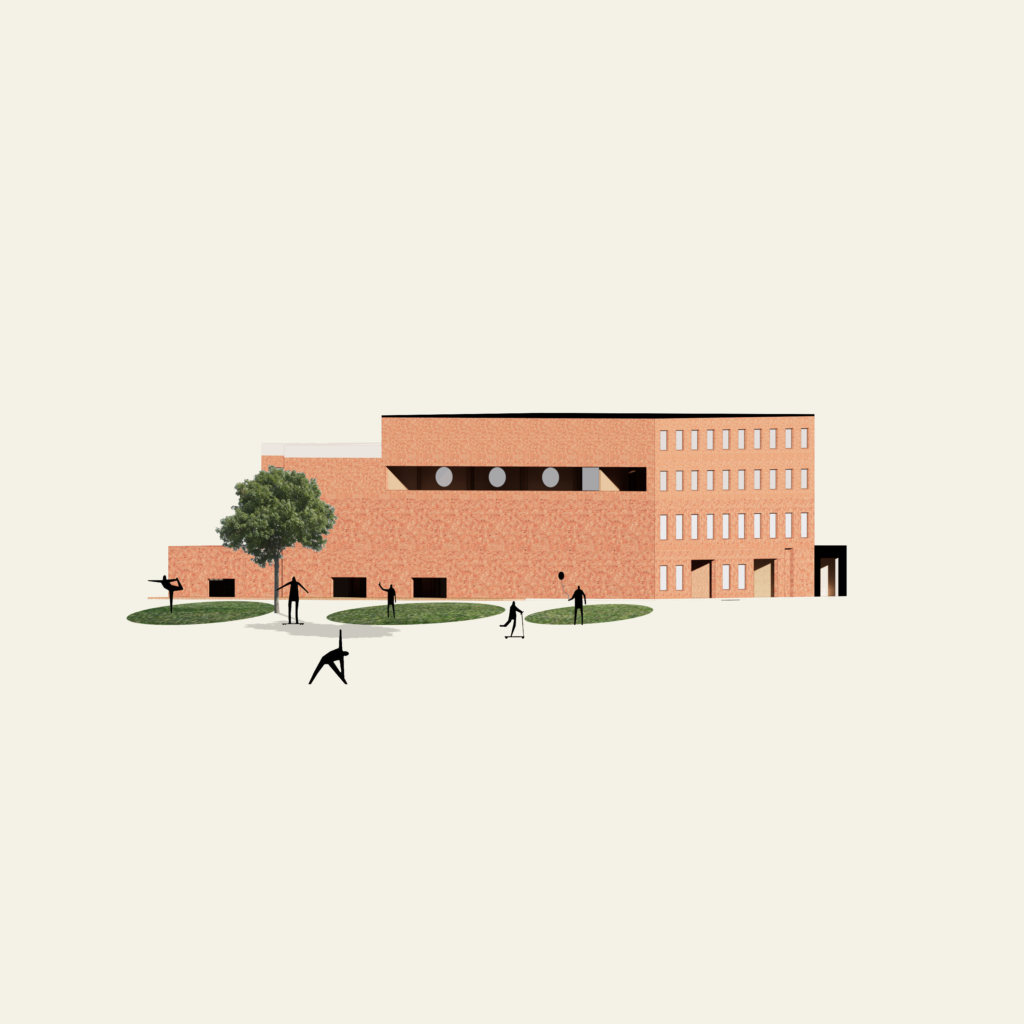
from Crafted Healing

from Crafted Healing

from Crafted Healing


from L4 Final Project – Hotel

from L4 Final Project – Hotel

from L4 Final Project – Hotel

from L4 Final Project – Hotel

from L4 Final Project – Hotel


from Green Chinese Teahouse

from Green Chinese Teahouse

from Green Chinese Teahouse

from Green Chinese Teahouse

from Green Chinese Teahouse


from skipT – a feminist sexual entertainment venue

from skipT – a feminist sexual entertainment venue

from skipT – a feminist sexual entertainment venue

from skipT – a feminist sexual entertainment venue

from skipT – a feminist sexual entertainment venue


from .upper ground level

from .lower ground level

from .upper ground level

from .building the concept

from .introducing serendipity


from Apartments

from Apartments

from Floor plans

from Apartments

from Ballroom


from Sky nightclub/bar

from Sky nightclub/bar

from Sky nightclub/bar

from Sky nightclub/bar

from Sky nightclub/bar


from The Printworks – Ground Floor
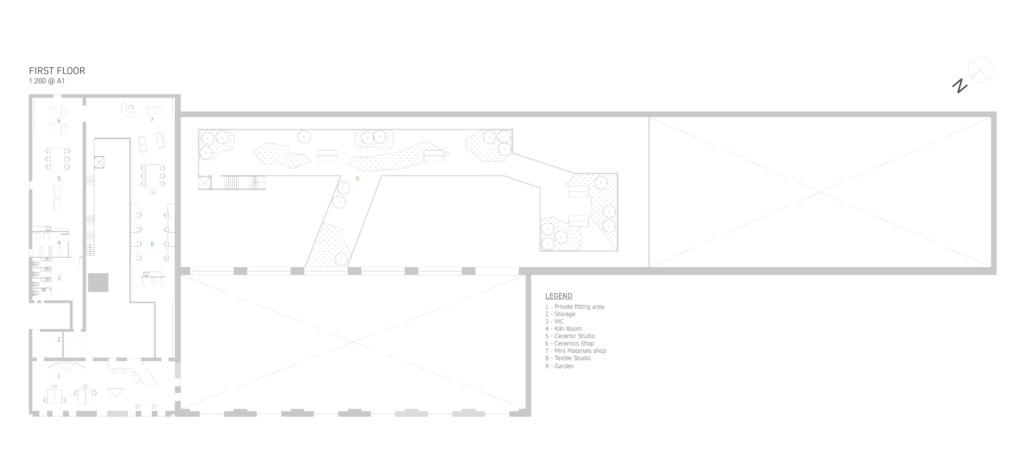
from The Printworks – First Floor

from The Printworks – Ground Floor

from The Printworks – Ground Floor
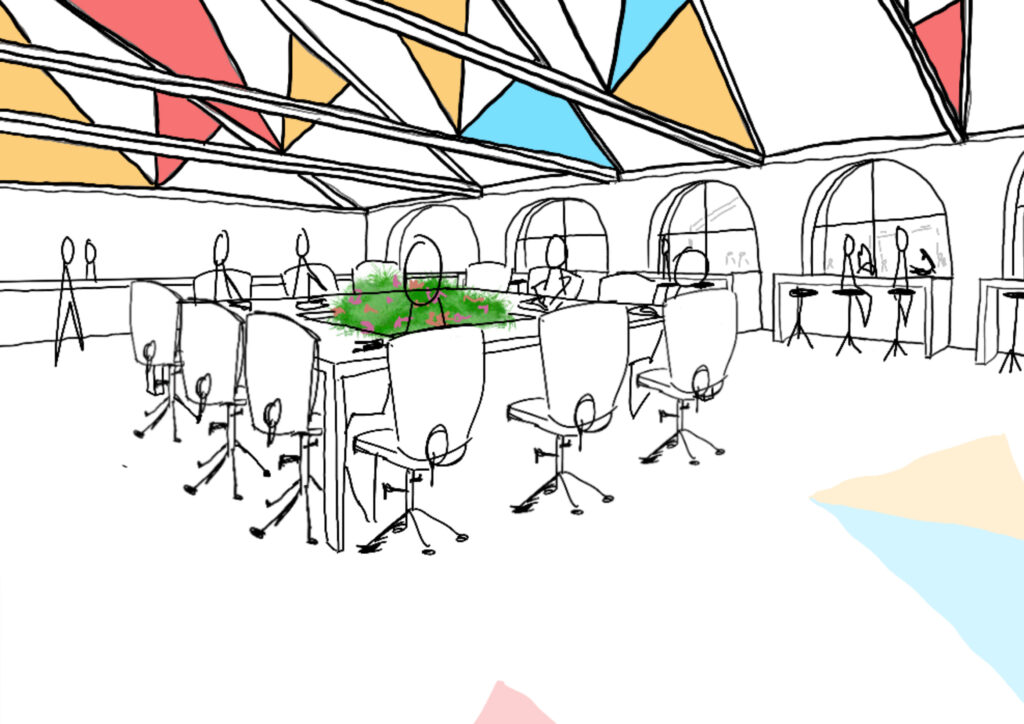
from The Printworks – Brief


from Exhibitions

from Museum of Childhood

from Plans


from Cafeteria/Kitchenette

from Event Space/Lecture Rooms

from Library

from Pollok Stables Public Learning Complex

from Relaxation and Socializing Space


from Materiality

from The Hotel

from Project Introduction


from Site


from 4w’s: Who?, What?, Why?, Where?

from Fatimah’s Journey of The Sexuality Sanctuary

from 4w’s: Who?, What?, Why?, Where?

from Concept


from Level 3

from Cafe

from Outside In

from Level 3


from Kafka on the Shore – A Set Design Project

from Kafka on the Shore – A Set Design Project

from Kafka on the Shore – A Set Design Project

from Kafka on the Shore – A Set Design Project
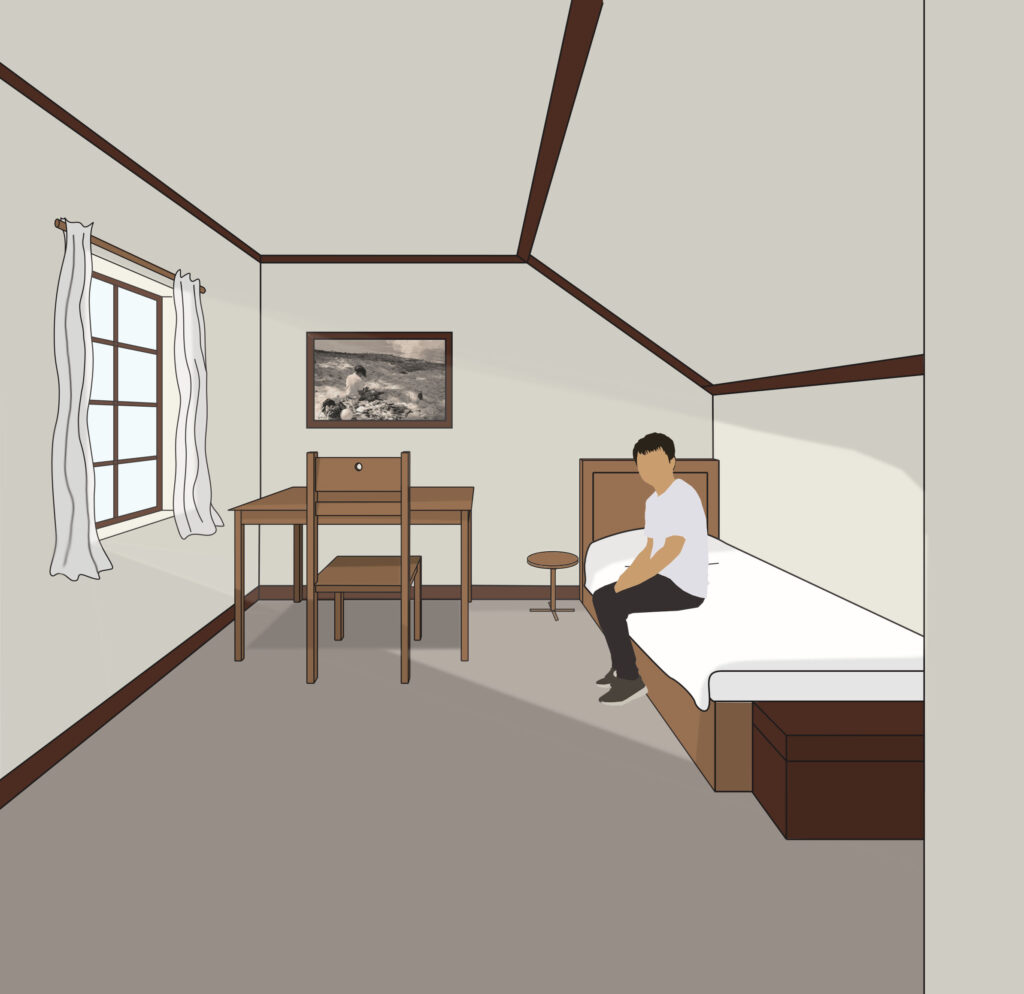
from Kafka on the Shore – A Set Design Project


from Alexander thomson museum

from Alexander thomson museum

from Alexander thomson museum

from Alexander thomson museum



from Deck 4

from Deck 3

from Deck 3

from Deck 3


from The Third Space

from The Third Space

from The Third Space

from The Third Space

from The Third Space


from Site

from Gasworks

from Enter

from Enter


from Vista: Learning Areas

from Vista Project: Public Areas
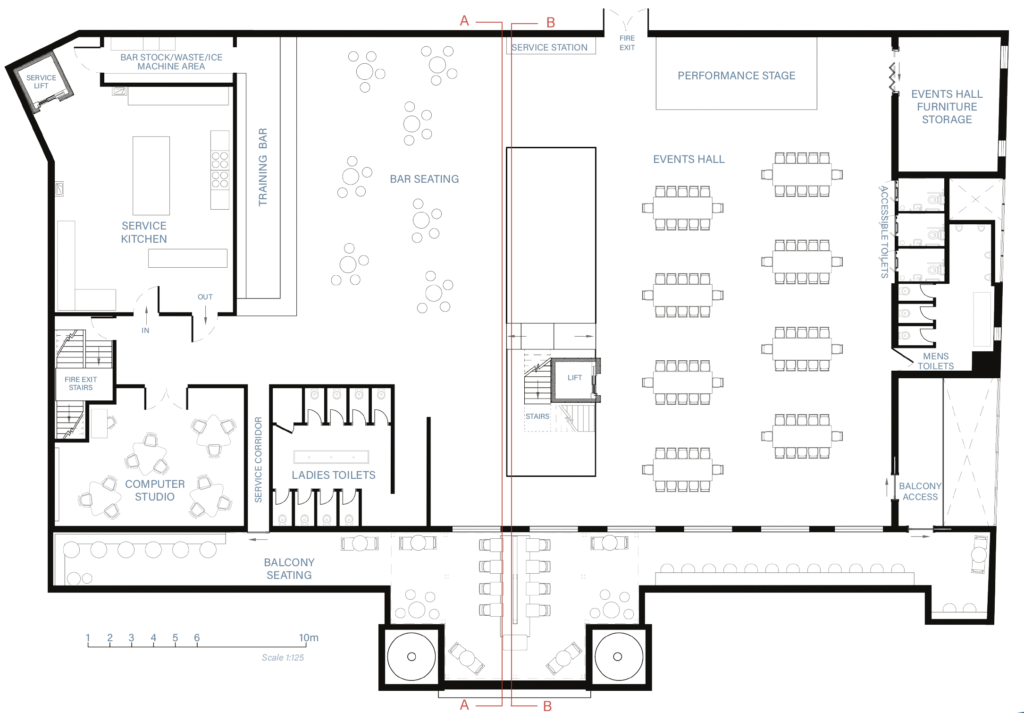
from Vista Project: Concept

from Vista Project: Public Areas

from Vista: Learning Areas


from 3. The Space

from 3. The Space

from 1. The Site

from 3. The Space
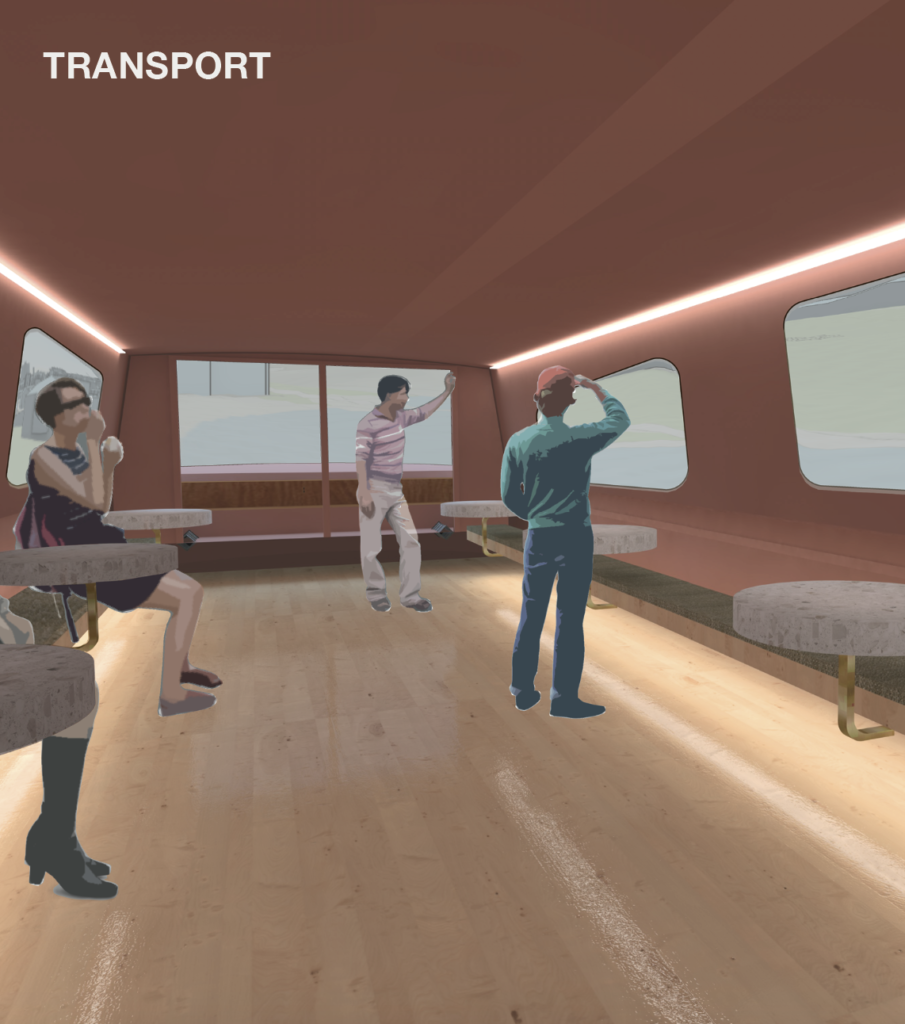
from 3. The Space


from The Blueprint
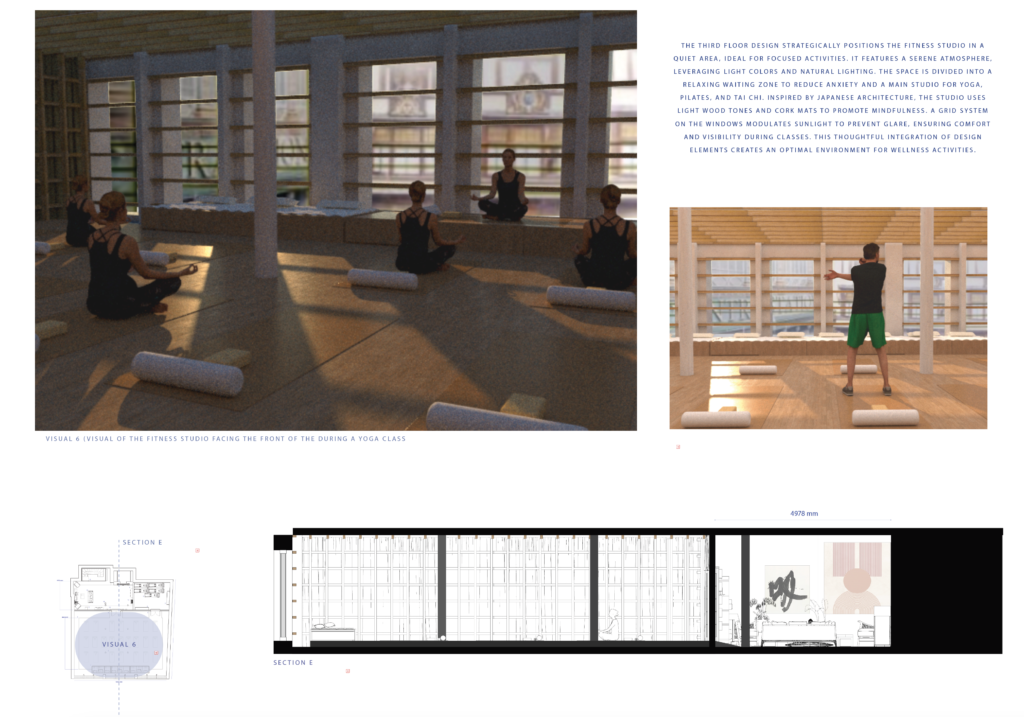
from The Blueprint

from The Blueprint

from The Blueprint

from The Blueprint


from Cascata Apartments and Wellness Centre

from Cascata Apartments and Wellness Centre

from Cascata Apartments and Wellness Centre

from Cascata Apartments and Wellness Centre

from Cascata Apartments and Wellness Centre


from Site

from Concept

from Site

from Production

from Workshops


from Ground Floor and Mezzanine

from Ground Floor and Mezzanine

from VitaNova

from Sixth Floor

from First Floor
